Floor plan book + Tabletop
Addditonally to all tabletop solutions you can make your presentation even more fluid and wholesome by showing your floor plans in a floor plan book. Dont hassle with exchaning floor plans and positioning them, just flip over the page and jump from floor to floor. The floor plan book can be printed with most photo online services in a matter of hours/days
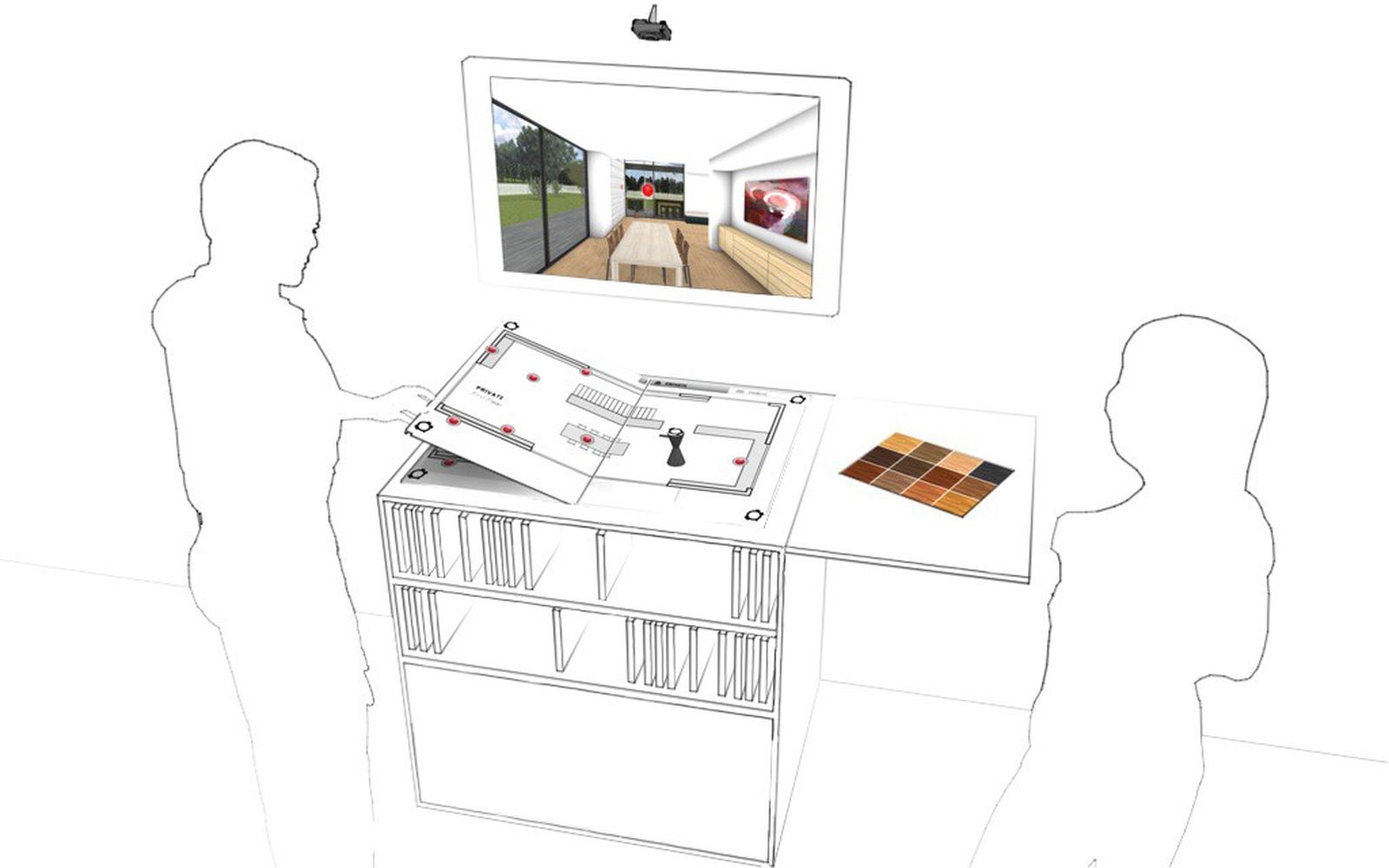
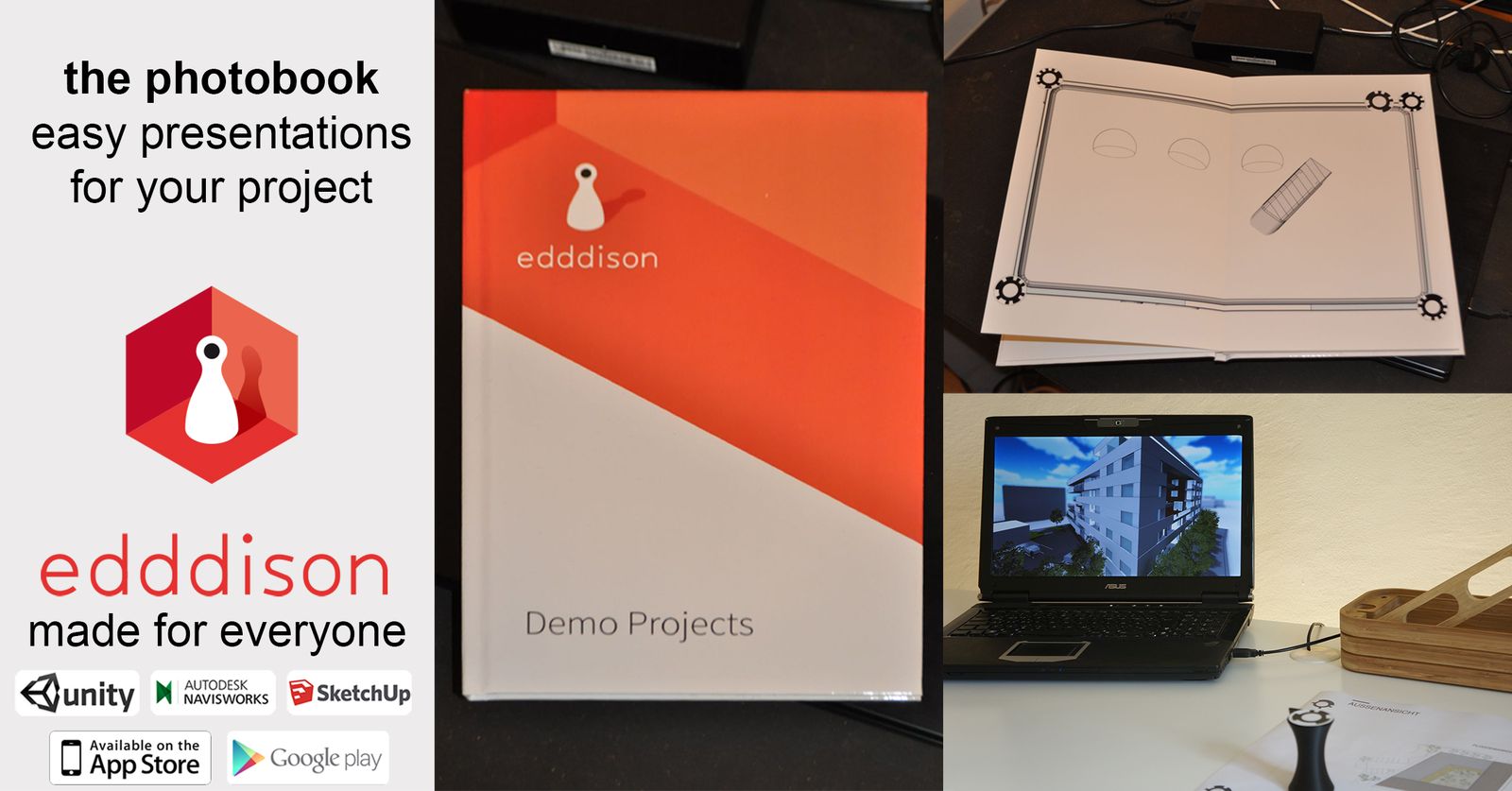
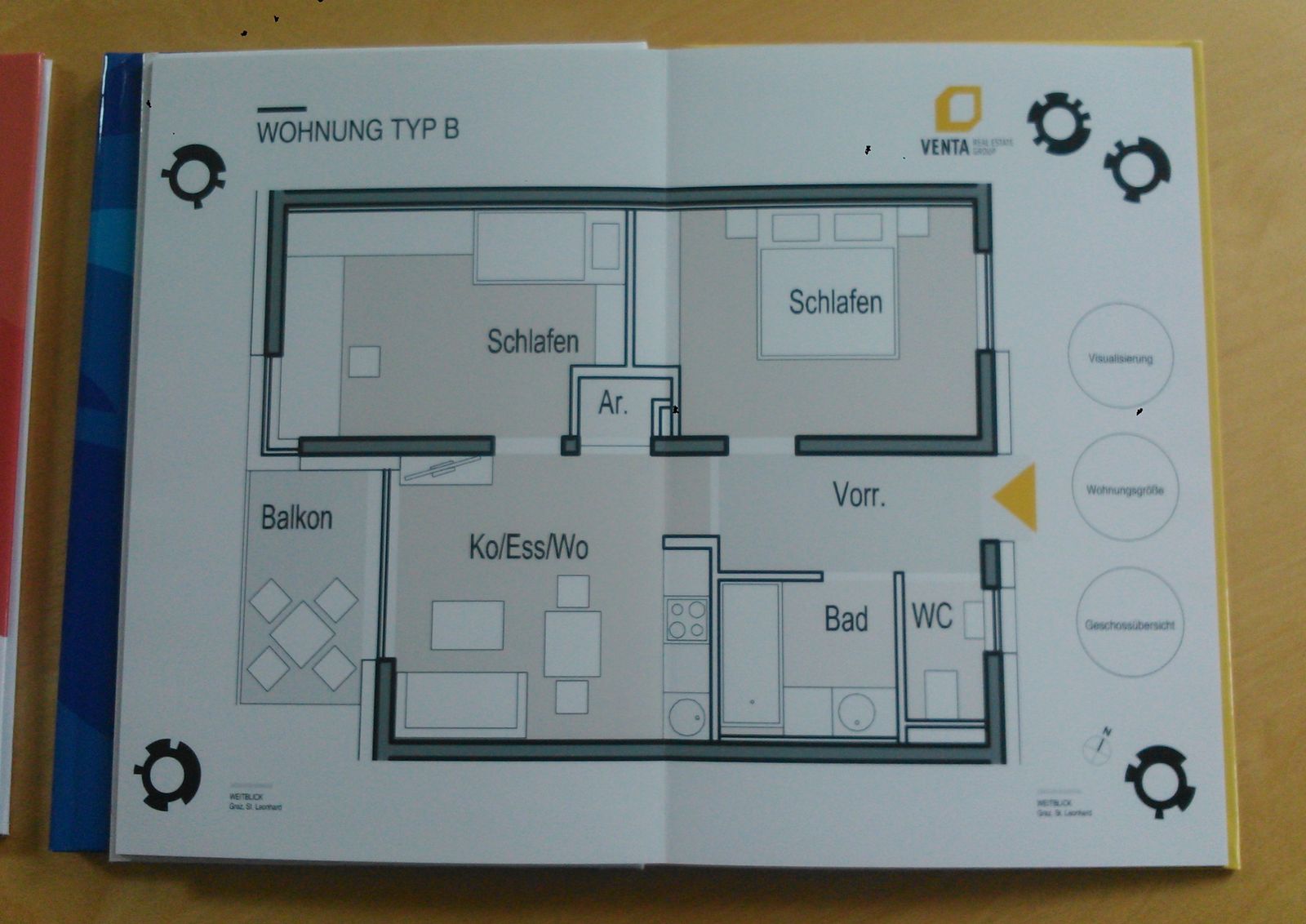
Floor plans#
Floor plans help you to navigate in the 3D scene. Every floor plan has a unique ID, represented by a object marker. This makes it possible to jump between floor plans by exchanging them physically.
You can export them together directly from edddison.
These floor plans will later be printed into your photobook.
Prepare your project#
To use edddison to present your project, you first have to prepare it in your 3D software and in the edddison editor. Please refer to Getting Started for more information.
When you followed our tutorials to setup your 3D project for edddison you should already have at least one floor plan in your edddison editor. Please refer to Getting Started for more information
Save Floor plans as images#
- In the edddison editor select the Print plans and markers icon. (Printer-icon on the top left)
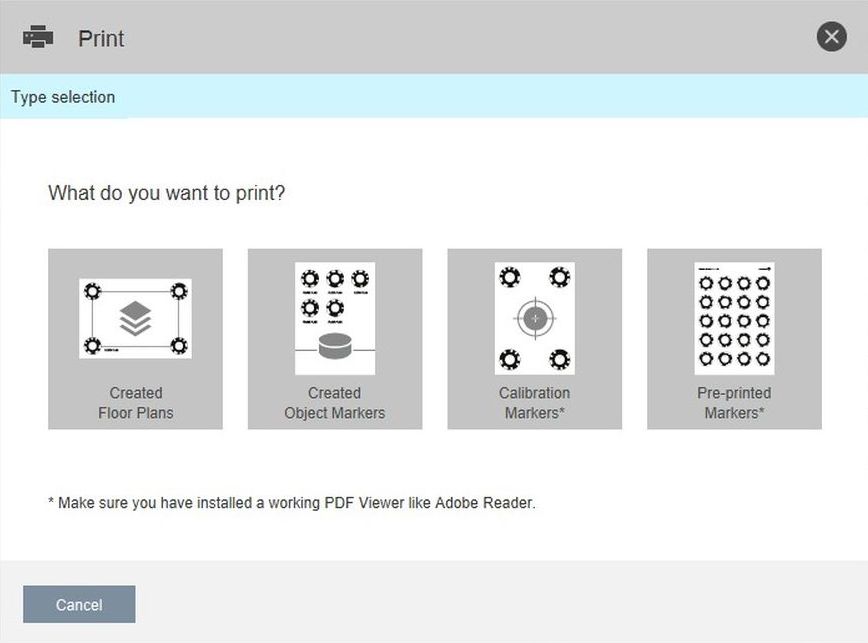
- Select Created Floor Plans
- Choose the floor plans you want to print
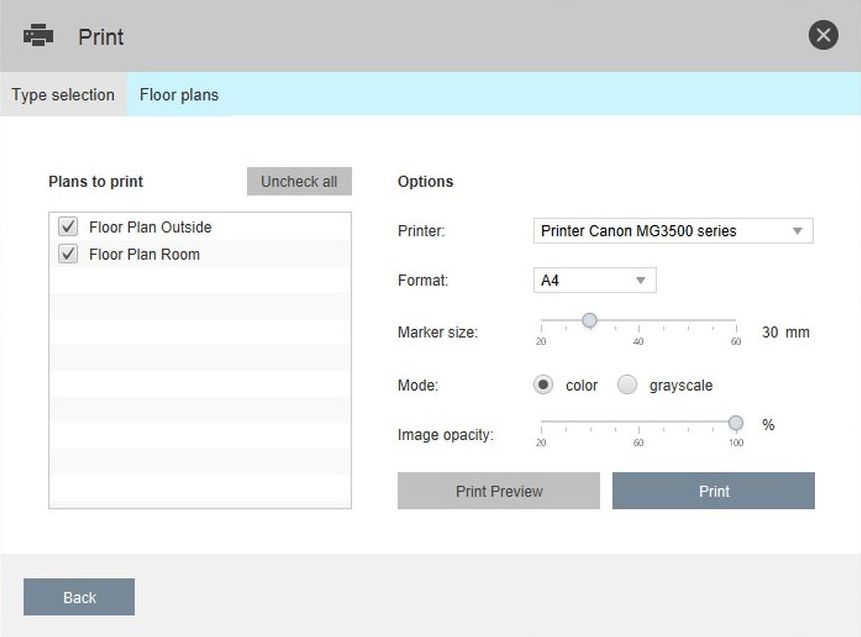
- Select printer and paper format
- Marker-Size: This is a advanced setting, which only needs to be adjusted if your markers are not getting recognised correctly (camera too far away, etc.) Please refer to the chapter "Marker Sizes" further down in this tutorial.
- Mode: Choose if you want to print color or grayscale floor plans
- Image Opacity: To give more focus on your 3D objects or if the colors of your floor plan are too vivid you can change the Image Opacity of the floor plan.
- Select Print Preview to review your settings
- Select Export as Images and save the images to your PC.
Print the floor plan book#
Look for your preferred Photobook shop#
Look for your preferred photobook shop and download their photo book software to order directly online or go to your nearest store and ask for help.
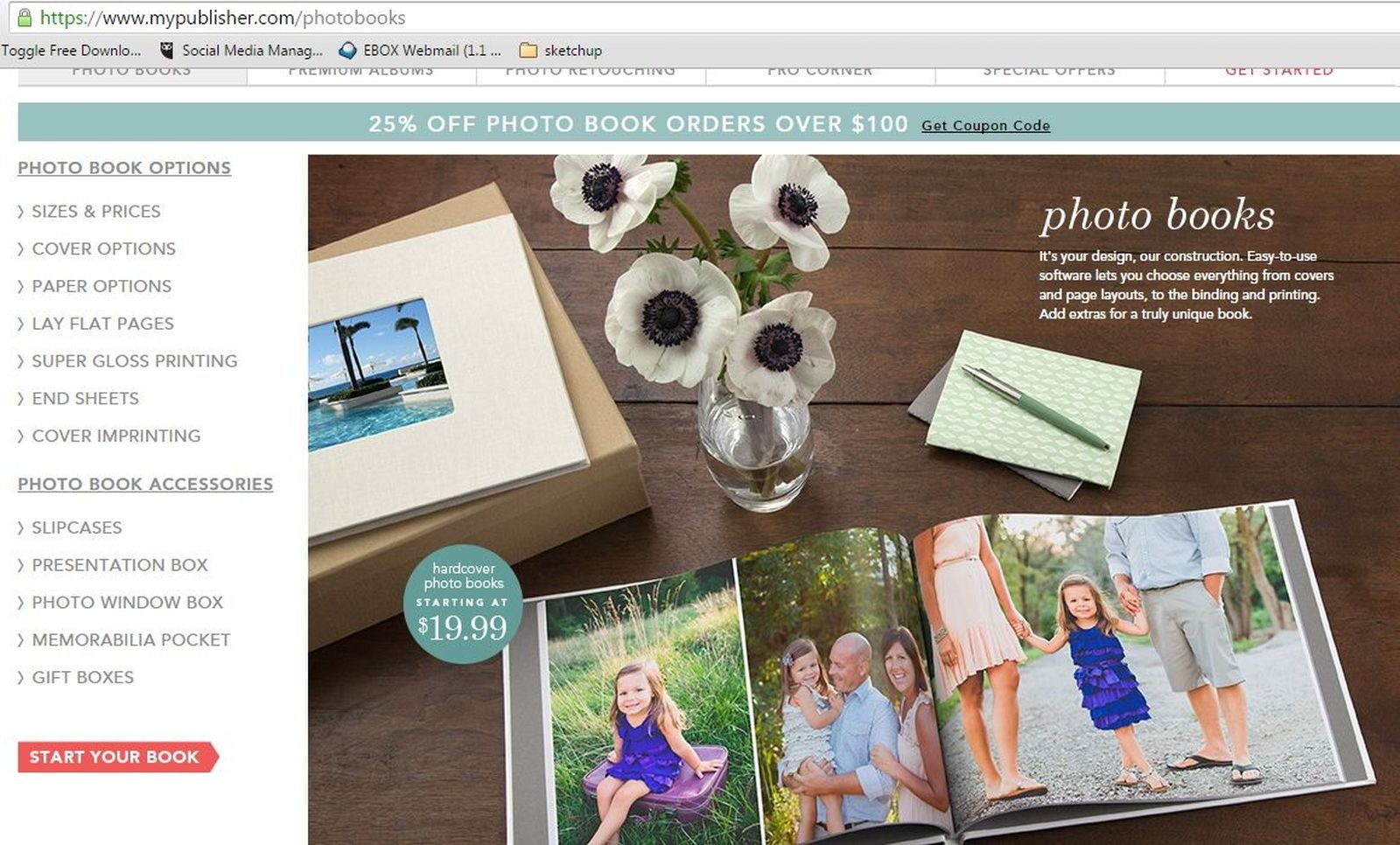
Design your book#
Design the book, import plans, that you exported before as images. Choose the biggest photobook you can find. (Normally 28×21cm)
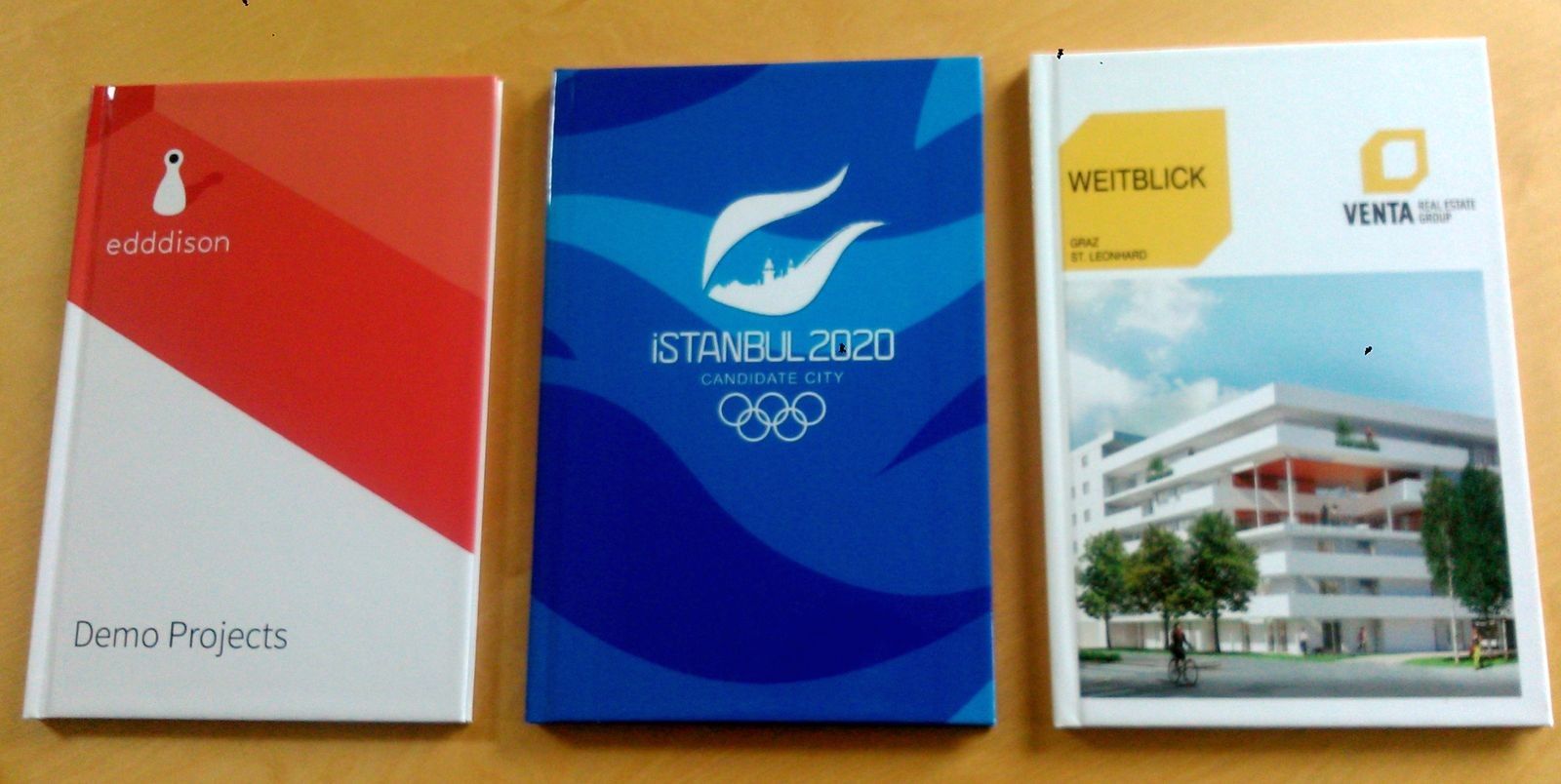
Lay Flat binding#
In order for the Plans to lay flat it is very important to order a Hardcover with lay flat binding.
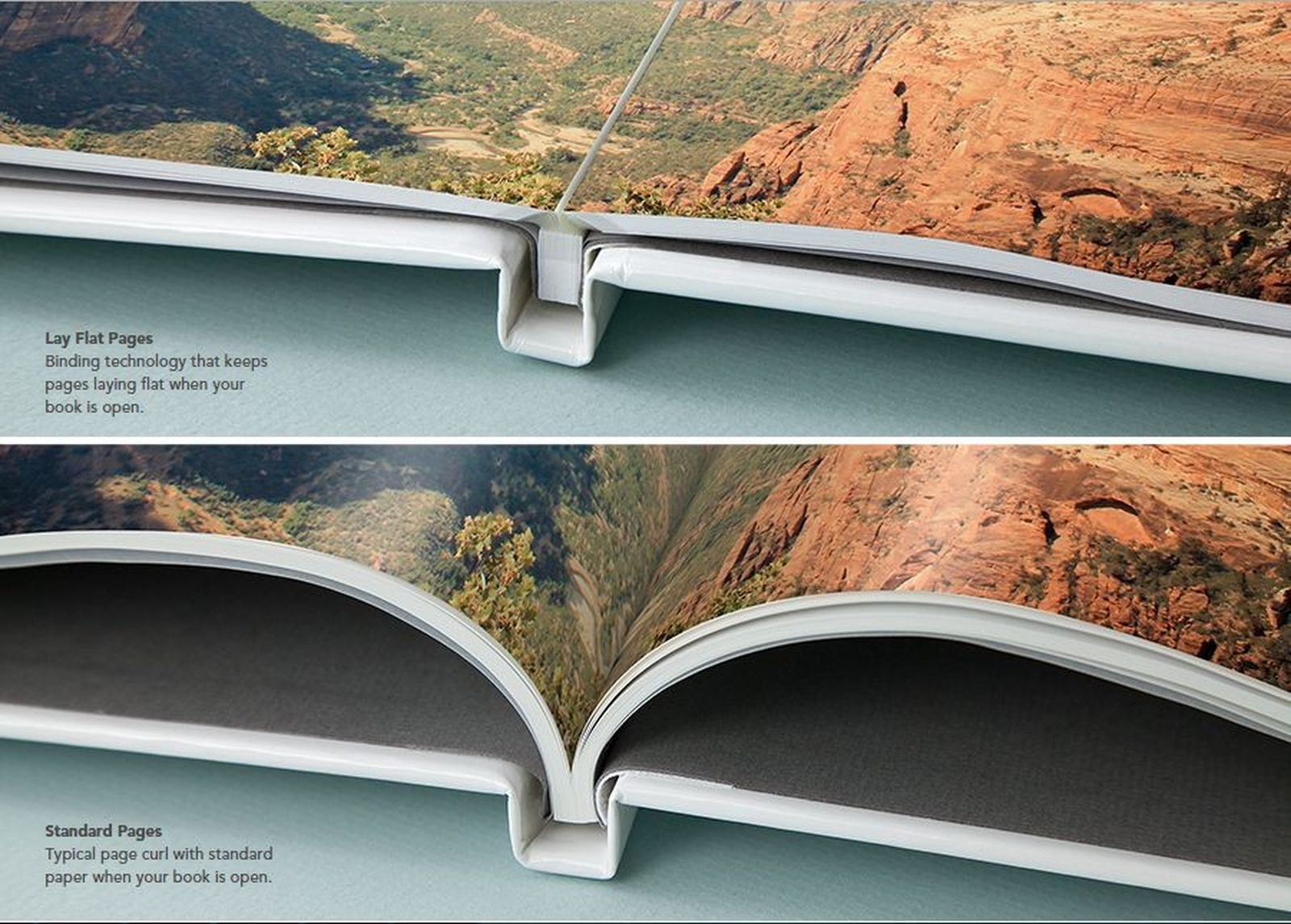
Finished!#
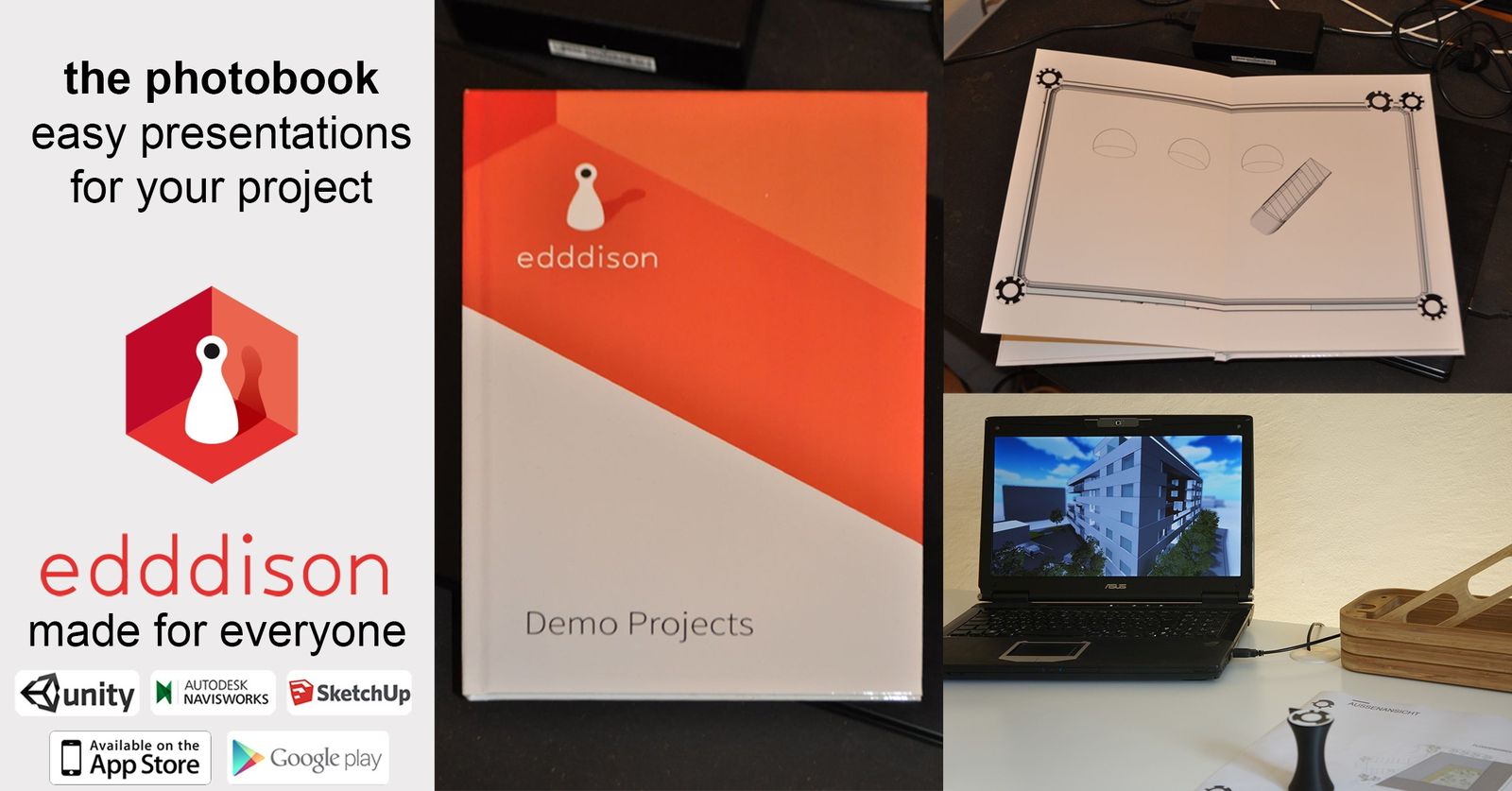
As soon as your book arrives you just lay it underneath the tabletop kit and start your edddison project.
As always use the before printed object markers to navigate on your new floor plan book!
For more information on how to set up edddison for tabletop please refer to the tutorial.